RETHINKING THE POTENTIAL OF DEPOPULATED PLACES.
A STUDY OF THE RAVINE OF OLIVÁN. REFLECTIONS FROM THE SUMMER-SCHOOL “HERITAGE, LANDSCAPE & MEMORY”.
Introduction
The phenomenon of depopulation has impacted many rural territories during the last decades. Remote and isolated mountain areas, like the Spanish Central Pyrenees, were especially affected by it (Collantes & Pinilla 2004). Meanwhile, the subsequent side-effects caused by population decline are still ongoing. This process has triggered a fast and heterogeneous transformation of the mountain territory, and generated different challenges: among others, an important (material and immaterial) cultural loss in depopulated settlements, and several socio-economic problems for the remaining local population who still live there (ESPON 2018).
Despite their population drop, these traditional settlements and mountain cultural landscapes have been recognised by different institutions as possessing many valuable cultural and natural assets, which make the discussion about their future even more relevant.
Location of the three analysed settlements in the ravine of Oliván. Image by Ignacio Galán.
Workshop methodology
With the aim of deepening in these questions, a ten-day workshop was launched in September 2021 by the Faculty of Architecture from the University of Leuven, in Belgium. This activity was supported by invited experts from both faculties of Architecture in Zaragoza, who collaborated as keynote lecturers and external evaluators. Furthermore, different local cultural organisations collaborated during the spatial survey and analysis process, and representatives of the Municipality of Biescas joined the discussions of the final results. An international group of eighteen master’s-students of architecture, urban planning, landscape design and media, participated in the workshop, tutored by Yves Schoonjans, Gisèle Gantois and Ignacio Galán.
The area of the ravine of Oliván was selected as an interesting study-case, due to the diverse evolution which some of their villages have experienced in the last decades (Satue et al. 2014). Within a couple of kilometres through the valley, three very different kinds of settlements can be identified: Oliván, Susín and Berbusa.
[1] Firstly, the village of Oliván is situated in a lower and more accessible location, suffered the effects of rural exodus as many other places in the area, although some population remained. The physical structure of the village (buildings, streets, fields…) has been kept, but has not evolved much in the last decades, despite the large transformation in the way of living and working of its community. Currently, population ageing, and the use of most of the buildings of the village as secondary residences, are threatening the continuity of this community.
[2] Secondly, Susín is a settlement located in an elevated- and less accessible position of the valley. The last inhabitants left in the 1960s, but the village was never abandoned, since some of the owners continued visiting it temporarily and maintaining their buildings. Nowadays, a cultural group formed by descendants from the settlement and local inhabitants from other neighbouring villages participate in the preservation of Susín, and in the organisation of different activities which aim to revitalise these spaces, opening them to external visitors. However, the capacity of intervention of this local group is limited by the highly demanding effort required to maintain and manage this valuable settlement. Most of the spaces still preserve the traditional form which they had before being depopulated, making it a unique case in the area.
[3] Lastly, Berbusa, like another twelve villages in the nearby area of Sobrepuerto, got completely depopulated. In this particular case, it was sold to the government, who currently owns the settlement and its surrounding land. Its inaccessible location at a more distant place in the valley, and the loss of land-tenure from former inhabitants of the settlement, have prevented any possible intervention in their spaces. At this moment there are no future plans for the village, and the ruins of the remaining buildings are being taken over by growing vegetation, blending in a new landscape. However, some former inhabitants, tourists and farmers, who are interested in the village, continue visiting and using temporarily the spaces which have not been yet covered by debris, trees and scrub, and are therefore still accessible. These three nearby settlements represent an interesting example of the different transformations, challenges and opportunities which many other similar areas are facing.
During this short but intense activity, the students were firstly asked to explore the area, following the protocol developed by Prof. Gantois (Gantois 2021). They walked freely through the paths and using only a small sketchbook as the only tool to register their personal understanding of the cultural landscape in which the settlements are embedded. Influenced by their expertise or previous background, each participant projects their personal interest in a precise topic detected, which is present in this territory, and identifies the most urgent issues related to it. The individual explorations enable to highlight certain challenges, which allow to cluster them in several topics associated to specific locations. At last, they explored different intervention strategies to deal with the analysed problematics, in which the identified spatial qualities could provide opportunities to face them. The ultimate aim of these strategies is not to provide finalised designs, nor concrete solutions for one limited place. On the contrary, we aim to explore and suggest the spatial possibilities of these kind of vernacular spaces, and to discuss different potential interventions that other cases with similar conditions could have. That way, we hope that these strategies and discussions could inspire other future studies.
Images of different activities developed by the students during the workshop. Pictures by Yves Schoonjans and Ignacio Galán.
Discussed themes
Through the analysis developed by the students, several urgent themes emerged. The issues discussed relate to three main topics: “Adapting/maintaining built heritage”; “Updating rural settlements to current life conditions”; and “Managing cultural landscapes”. A selection of the most interesting aspects identified are described below.
Adaptation of built heritage is one of the central themes discussed, due to the rich local architecture which the villages have. This issue concerns especially to the settlement of Susín, in which one group focuses. The isolation of many of the settlements in the area, developed and maintained a very local and characteristic spatial identity, which kept them protected from other global influences. The recognised spatial value from vernacular heritage is often not represented by particular buildings, but in the unity of the set of spaces which form the settlements, in relation to the surrounding landscape (ICOMOS 2017). The continuation of these valuable existing spaces is presently at stake, due to the lack of function which many of them have, making it very difficult to preserve them. Through the discussions developed, the shift from conservation to adaptation of the existing spaces, is revealed as a necessary approach to be able to maintain vernacular heritage. In order to adapt those spaces to certain conditions which new activities demand, a sensitive intervention is required, achieving a balance between keeping and transforming. This slow adaptation relates to the concept of vernacular architecture (Oliver 2006), understood as the result of the slow empirical adaptation and improvement of the existing technique, while providing a continuity and preserving the local identity. At the same time, this connects with the idea that there needs to be a shift from material to immaterial aspects of heritage: the focus changes from the physical object to be maintained, to understanding the local knowledge contained in it. This enables to explore the possibilities which for instance local buildings techniques, or traditional practices allow, and which can be applied in new projects, creating a rooted connection with the local culture. Finally, the groups identified a collectivisation of heritage, in which the private spaces become increasingly places cherished and maintained by a community involved. These engaged users, who maintain, manage and use the spaces collectively, joining forces and contributing to generate activity and preserve the existing spaces.
The strategies developed, suggest the need of adapting the valuable vernacular buildings, finding a reasonable balance between transformation and restoration of the existing spaces. It consists of the design of a process led by the community, for the adaptation of certain spaces for new functions, which could complement and support the maintenance of the village socially and economically through cultural activities. This would allow to make these places functional and active, while respecting the characteristic spatial attributes which not only form part of the identity of the village, but they also offer still many qualities through the smart principles developed for the adaptation to local environmental conditions with limited available resources.
Graphics by Lisa Eisen, Marina Majcan, Helen Wenzel, Sam Webb and Kelsey Van Oost.
Update of rural settlements to the current needs of their inhabitants, is the second core-topic to which other aspects relate. For the study of this topic, the village of Oliván was selected. One of the key issues detected is the fact that many small villages, in contrast with urban centres, have barely transformed in the last decades, while life and rural society has much changed (Carlow 2016). Traditional agricultural activities have much decreased in the last decades and employ only a very small portion of the population in these villages, leaving many of their haylofts and storage spaces underused, while most of the population commute and work in urban centres on the services sector. This poses an interesting discussion, as while for many users, especially external visitors, the traditional and unaltered character of the settlement is perceived as a quality which attracts them, for the inhabitants who live during the entire year this might create certain limitations. The reason for it is that many of the spaces of the village are no longer adapted to current daily needs of the neighbours. On one hand, on issues which concern the open and unbuilt spaces, one of the most urgent aspects deals with the lack of public spaces where interaction among users can occur, while there is a big amount of fenced and underused plots within the settlement. Public spaces like community buildings, have been proven to be of big importance, providing flexible spaces which can be used and managed by the neighbours to meet and develop certain socio-cultural activities, for which often there was any specific available space. At the same time, most of the open spaces are formed by roads, and the few wider squares are occupied by parked cars, not being designed for recreational purposes as such. While many of the residents know each-other and visit their neighbours at their private plots, the external visitors often do not feel easily invited to access. On the other hand, about built spaces, there seems to be an apparent contradiction between the increasing population ageing and the lack of housing opportunities for new younger inhabitants, while there is a large stock of empty or underused buildings. Older neighbours encounter difficulties to continue living in their homes, which were often designed for larger families and are therefore expensive to maintain, uncomfortable for winter time or inaccessible for people with mobility limitations, and lacking social control due to the reduced and aged population. At the same time, some spatially qualitative buildings, often related to storage or agricultural functions and which became functionally obsolete after transformation of economic activities in rural areas, remain empty and slowly deteriorating due to the lack of maintenance. One of the conclusions extracted is that remaining inhabitants and newcomers could benefit from each other.
Different intervention strategies were explored, regarding both open and built spaces. About these last ones, rethinking the existing building typologies and village organisation was seen as a necessary action to deal with the ongoing problems, while at the same time the availability of qualitative and underused spaces offer many opportunities. The adaptation of these existing building typologies, which were initially designed for other purposes, will require certain spatial transformations, allowing new functions to be developed in these spaces. Three kinds of typologies to be reconsidered were proposed: empty agricultural buildings, often smaller volumes connected to an open field which could host a new family; large old family-houses, where often aged couples live alone, using only a small portion of the building, which would allow to sub-divide it in smaller units, and rent or sell them to potential new inhabitants; and finally, large vacant lots in the perimeter of the village, where new typologies of housing and working spaces for young families, integrated with the local urban footprint, would allow the village to grow in the next decades. The other strategies, regarding public space, aim to reconsider the use of some of the open spaces within the settlement. For that purpose, residual public open spaces and buildings which do not have currently any use, could be redesigned to allow their use by both neighbours and visitors. Finally, certain management formulas could be studied to allow a shared temporary use of private fenced plots situated in strategic locations of the village, and which are at the moment not in use, enabling their collective use and maintenance by the community.
Graphics by Ben Daniels, Floris Meert, Aniqa Nawar, Lluis Peris, Tereza Šírerová, Konstantin Trautmann, Luca Tribout & Magdalena Vieren.
Rethinking the management of cultural landscapes is the last large theme. Many anthropized landscapes, which have been strongly modified by humans throughout time in order to be able to adapt and live in their environment, remain today underused and unmaintained, allowing nature to regenerate (Clement 2004). There are different readings about this phenomenon. Firstly, it implies a loss of potential productive space, formed by large areas of stepped terraces and a set of available infrastructures which could generate economic activity in the area. Secondly, the lack of activity also implies a difficult maintenance of the existing patterns, which makes these landscapes attractive for visitors who appreciate the local spaces and functions related to these traditional landscapes. Lastly, the decrease of human pressure in the more isolated spaces which are no longer productive, could however allow the natural regeneration and their re-appropriation by several non-human users, while the increasing urban pressure which is impacting the more accessible areas. At the same time, this growing heterogeneity of landscapes generated by the different evolution of each of the three settlements according to their location, is perceived as a quality, displaying a differently transformed cultural landscape when walking from Oliván towards the higher land of Sobrepuerto.
The strategies investigated aim to use the existing landscape qualities found in the current state of each of the settlements, to develop different functions and management of the landscape. Firstly, the introduction of more intensive agroforestry practices combined with recreational routes, around inhabited villages like Oliván, which could not only generate profitable economic activity for the inhabitants, but also contribute to maintain the existing cultural landscape, which is appreciated by both neighbours and visitors. Secondly, in more isolated but well preserved settlements like Susín, the maintenance of the village and its surrounding cultural landscape could be linked to different cultural and recreational temporary activities which would allow visitors to support the local community, while having a low impact on the transformation of these spaces. Finally, in remote and more deteriorated settlements, like Berbusa, the improvement of accessibility, and the maintenance of the yet available open spaces, could allow to keep the remaining elements of the village and delay their disappearance for longer time, enabling visitors to continue exploring them.
Graphics by Ciaran Farren, Jolan Lippens, Nargiz Nabirova, Olivier Verfaillie and Rien Veulemans.
Conclusions
Different conclusions are derived from this study.
First of all, depopulated settlements in rural areas offer different qualities in their existing and underused spaces, which particular character is cherished by local communities. These qualities are often overlooked, both by local and external users, which in many cases have do not take advantage of them. These spatial qualities have the capacity to trigger opportunities to deal with many of the ongoing challenges which are currently threatening rural areas. The analysis of the existing spatial conditions of the settlements enable to detect the potential of each type: on one hand, some villages offer easier possibilities for people to live due to a more accessible location, the current state of development of the settlement offering basic services for the inhabitants, and the current presence of residents and ongoing activities in it; on the other hand, others could be only temporarily visited, due to their remote location, but used for cultural and recreational purpose, due to the existing cultural and natural assets provided by a better preserved village in a rich natural environment. In this second case, the necessary updates in the settlement required to offer comfort conditions for potential inhabitants, would probably make disappear many of the existing qualities which make this place special. On the contrary, the villages which are currently inhabited and aim to provide a continuity to the existing community, cannot keep their spatial structure as it was before, and will have to find a right balance, to maintain the existing character, while adapting those spaces to current living conditions. In some cases, the remoteness and deteriorated state of the village limits the capacity and logic of preserving those spaces, and only punctual small-scale interventions could make sense, to try to slow down the process of decay, allowing future generations to visit and learn how native people used to occupy these mountain territories. The potential of each of these settlements, when properly managed, could be an important element for the territory, allowing a diversity of activities in which both local inhabitants and external visitors can benefit from.
In second place, the study reveals that remaining vernacular spaces have to be adapted and evolve, in order to facilitate their maintenance and grant the continuity of these structures, serving the needs of the user. This adaptation will provide the conditions required for new activities to be developed in those spaces, while preserving their existing spatial qualities. In order to achieve it, a delicate balance needs to be achieved, between restoring the original state and transforming the space into a new one, which can make these places functional and active, while maintaining the local identity. In each of the cases, the conditions of the settlement related to the location and the state of preservation of their buildings could condition the level of adaptation needed, related to the type of occupation proposed. Spatial studies and proposals need to be developed and discussed in collaboration with the different stakeholders involved, in order to obtain more successful results.
Finally, the different explored strategies suggest an alternative approach to the design of these settlements. Design principles like temporary or shared uses, could facilitate the management of spaces with an intermittent activity. They could offer a greater flexibility, serving for different purposes throughout the year, which is especially important in small settlements. For that, a spatial mediation is needed, achieving agreements between the different users, who could benefit from the presence of each other. These actions should not be seen as large projects to be developed at once, but as a long-term process of consecutive small interventions, which implementation should be always guided and coordinated by local stakeholders who are engaged in managing and inhabiting these spaces.
These rural territories, which have been occupied and transformed by local communities throughout centuries, are rapidly changing, as society does. It is necessary to explore ways to enable the adaptation of these spaces, so that they can continue being occupied by new users, maintaining their cultural values, and supporting the territory.
Picture by Yves Schoonjans.
Cited bibliography
- Carlow, V. (2016). Ruralism. The future of villages and small towns in an urbanizing world. (Institute for Sustainable Urbanism ISU). Jovis.
- Clement, G. (2004). Manifeste du Tiers Paysage.
- Collantes, F., & Pinilla, V. (2004). Extreme Depopulation in the Spanish Rural Mountain Areas: A Case Study of Aragon in the Nineteenth and Twentieth Centuries. Rural History, 15(2).
- (2018). Fighting rural depopulation in Southern Europe. European Union; Luxembourg.
- Gantois, G. (2021). Built Heritage as Imagines Agentes. Collabra: Psychology.
- (2017). ICOMOS-IFLA Principles concerning rural landscapes as heritage.
- Lokman, K. (2017). Vacancy as a laboratory: Design criteria for reimagining social-ecological systems on vacant urban lands. Landscape Research, 42(7).
- Oliver, P. (2006). Built to meet needs. Cultural issues in vernacular architecture. Routledge.
- Satué, J. M., Castán, A., Satue-Olivan, E., Navarro, J. M., Ascaso, J. C., Belmonte, A., Sanchez, J., & Blanco, R. (2014). Guía de Sobrepuerto. O Zoque.
Authors
Drs. Arq. Ignacio Galán
Prof. Dr. Yves Schoonjans
Prof. Dr. Gisèle Gantois
Acknowledgments
We would like to thank the professors-architects Sixto Marín, Iñaki Bergera and Pablo de la Cal from Universidad de Zaragoza, and Ángel Comeras from Universidad San Jorge, for their collaboration and input in the workshop through their keynote lectures and feedback on the reviews to the students.
We want to express our gratitude to the cultural groups “Mallau” from Susín, and “O’Cumo” from Oliván, and all the neighbours who welcomed and helped us through the participation in the interviews and in different activities we developed those days, specially to Óscar Juliá Villacampa, and to Isabel Manglano.
Thanks to the Municipality of Biescas, and its mayor, Nuria Pargada, for helping us with the organisation, and together with the cultural group “Erata”, for joining us and participating in the final presentations and discussions of the results of the workshop.
At last, we would like to thank the enthusiastic group of students who participated in the development of this workshop: Aniqa Nawar, Benjamin Daniels, Ciaran Farren, Floris Meert, Helen Wenzel, Jolan Lippens, Kelsey van Oost, Konstantin Trautmann, Lisa Eisen, Lluis Peris, Luca Tribout, Magdalena Vieren, Marina Majcan, Nargiz Nabirova, Olivier Verfaillie, Rien Veulemans, Samuel Webb and Tereza Sirerova.
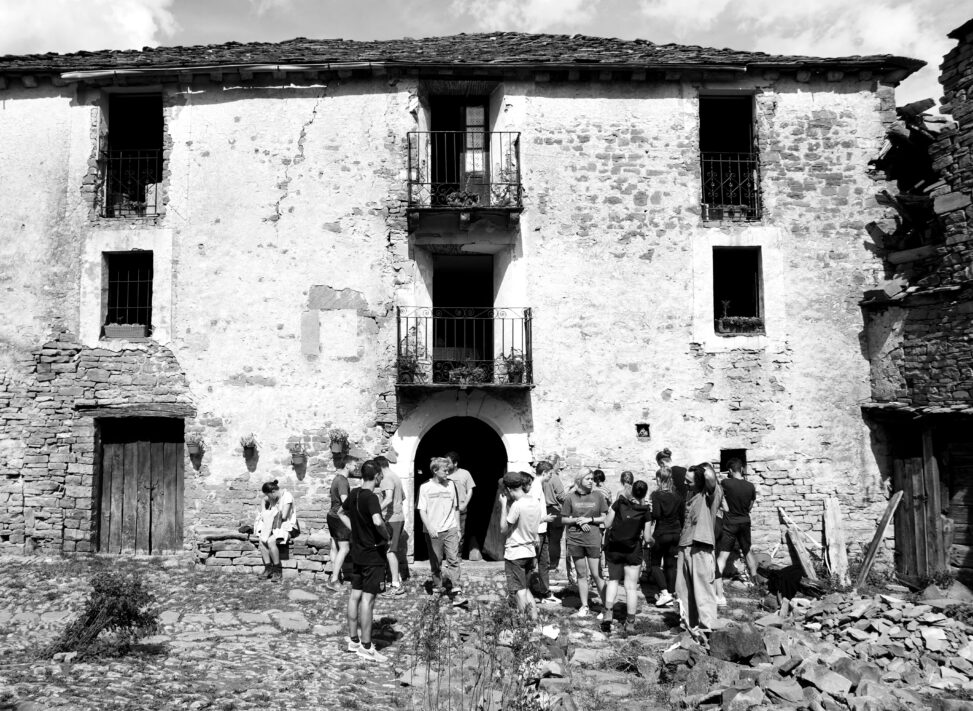
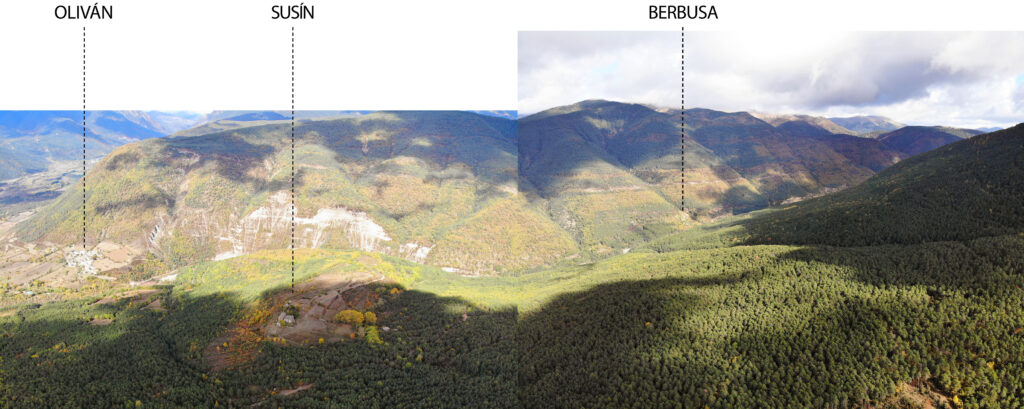


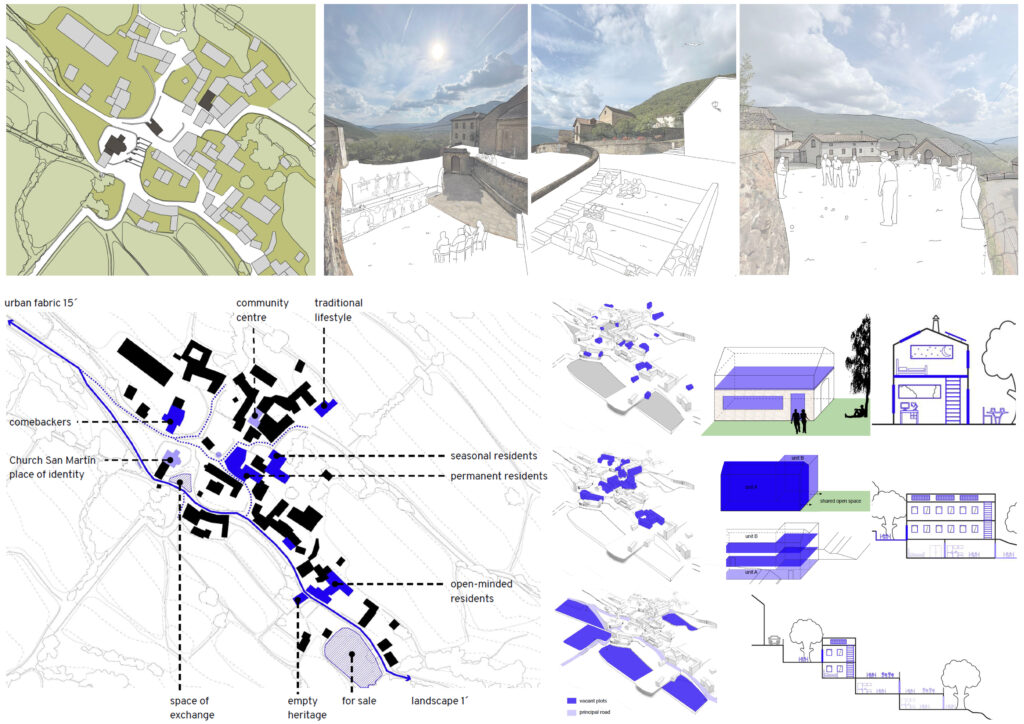
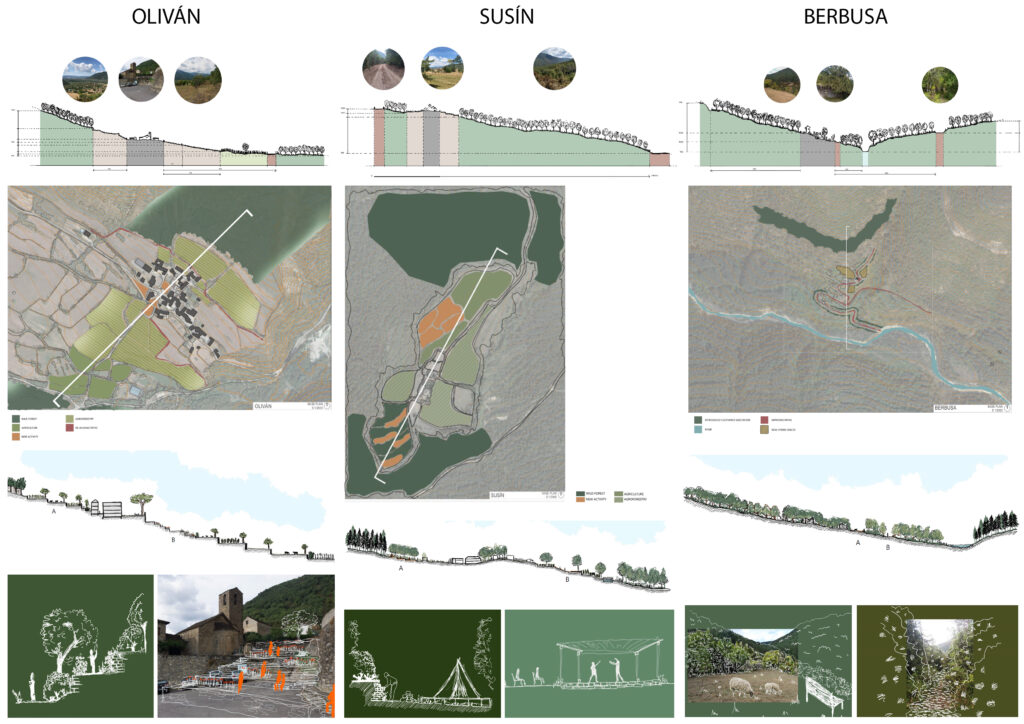
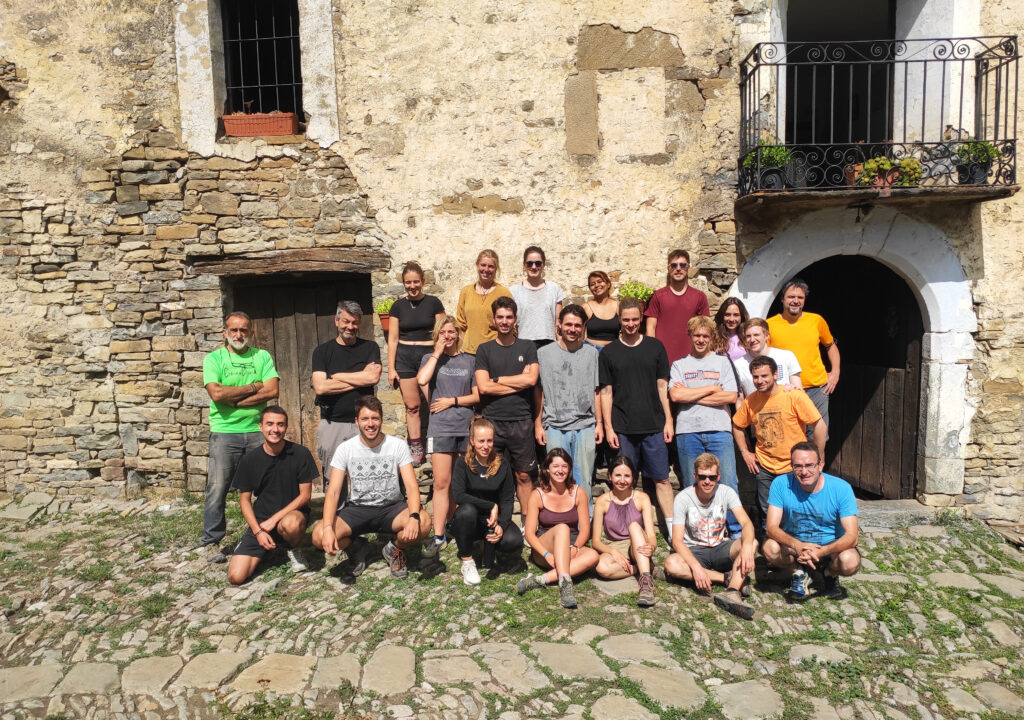
Comments are closed.