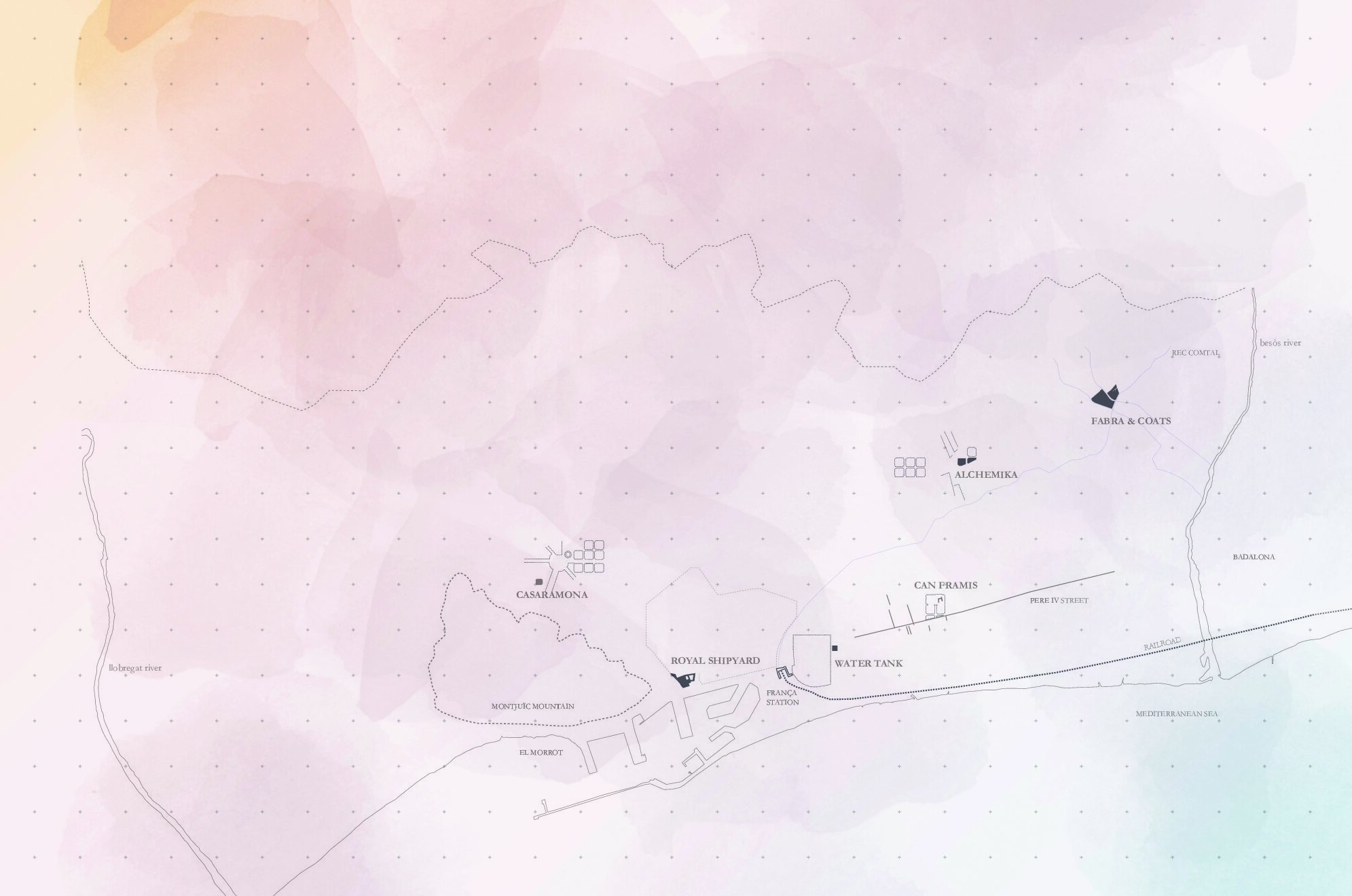PUBLIC DEFENCE – Patricia Tamayo
“From Industrial Compounds to Public Facilities”
Insights on reconversion projects and their effects on the relationship with the urban surroundings through architectural strategies. learning from case studies in Barcelona.
- Date: 5 October 2022
- Location: Campus Brussels/LUCA, Paleizenstraat
- Timing: 4 p.m. CET
Abstract
Industrial compounds have traditionally been designed as large-scale projects to accommodate secluded spaces for production. During recent decades, coinciding with the relocation of manufacturing infrastructures outside the city, many urban developments have focused on the reconversion of historic post-industrial sites. Different aspects of industrial reconversion have been studied in the past: technical aspects of stability, sustainability, efficiency, and comfort; brownfields and contamination; the relation to urban development and gentrification issues, etc. Due to their prime locations and size, these former industrial compounds are often reconverted into public facilities. In contrast to the industrial programs that require inherent seclusion, public facilities demand almost the opposite: they require contemporary architectural and urban design solutions to enhance the buildings’ interconnectedness with their direct surroundings. Issues of connectivity and permeability come into play when considering how former industrial compounds can take on new uses and interact with their surroundings. This altered interaction remains an unexplored field in academic and professional design inquiry.
The focus of this research is to analyse the architectural and urban design strategies being implemented within the framework of this change of use, based on the investigation of seven cases situated in the central metropolis of Barcelona, Spain. They are analysed through drawings and theoretical references to extract the relevant design knowledge. Barcelona is of particular interest when it comes to this phenomenon of transformation because it has both a rich industrial past and a strong tradition of re-using existing industrial compounds, all situated in the city. In all these cases, the engagement of interaction with the surroundings is a key issue in adapting the compounds to house collective programmes, including adapting to different types of public realms.
This PhD research is neither purely historical nor purely theoretical but aims to forge a direct link with architectural practice and its embedded designerly approach. Through the critical analysis of the sites and their recent interventions, strategies are extracted and described. They represent future lines of action for potential implementation in an academic environment of research and education, and in the professional field. The main focus is on architectural design and the figure of the architect as an intermediate agent in these transformation processes.
“Van Industriële Complexen tot Openbare Voorzieningen”
Inzichten in reconversieprojecten en hun effecten op de relatie met de stedelijke omgeving door middel van architectonische strategieën. Leren uit casestudies in Barcelona.
Industriële complexen zijn normaal gezien ontworpen als grootschalige projecten om afgezonderde en gespecialiseerde productieruimten te huisvesten. In de afgelopen decennia, die samenvielen met de verplaatsing van de productie-infrastructuur naar plaatsen buiten de stad, waren veel stedelijke ontwikkelingen gericht op de reconversie van historische postindustriële locaties. In het verleden zijn verschillende aspecten van industriële reconversie bestudeerd: technische aspecten van stabiliteit, duurzaamheid, efficiëntie en comfort; brown fields en vervuiling; de relatie met stadsontwikkeling en gentrificatie, enz. Vanwege hun uitstekende locaties en hun omvang worden deze voormalige industriële complexen uiteraard vaak omgevormd tot openbare voorzieningen. In tegenstelling tot de industriële programma’s die een inherente afzondering vereisen, vereisen openbare voorzieningen bijna het tegenovergestelde: deze zoeken eigentijdse architectonische en stedenbouwkundige oplossingen om net de verbondenheid van de gebouwen met hun directe omgeving te versterken. Kwesties als connectiviteit en permeabiliteit spelen een rol bij de vraag hoe voormalige industriële complexen een nieuwe bestemming kunnen krijgen en kunnen interageren met hun omgeving. Deze gewijzigde interactie blijft een onontgonnen terrein in het academisch en professioneel ontwerponderzoek.
De focus van dit onderzoek is het analyseren van de architectonische en stedenbouwkundige strategieën die worden toegepast in het kader van deze verandering van gebruik, gebaseerd op het onderzoek van zeven case studies in de stad Barcelona in Spanje. Deze worden geanalyseerd aan de hand van tekeningen en theoretische referenties om er de relevante ontwerpkennis uit te halen. Barcelona is van bijzonder belang als het gaat om dit fenomeen van transformatie omdat het zowel een rijk industrieel verleden heeft als een sterke traditie van hergebruik van bestaande industriële complexen, alle gelegen in de centrale stad. In al deze gevallen is het engagement van de interactie met de omgeving een belangrijk punt bij de aanpassing van de complexen om er collectieve programma’s in onder te brengen, inclusief de aanpassing aan verschillende soorten openbare ruimten.
Dit doctoraatsonderzoek is noch zuiver historisch, noch zuiver theoretisch, maar wil een directe link leggen met de architectuurpraktijk en haar ingebedde ontwerpersbenadering. Door de kritische analyse van de sites en hun recente interventies worden strategieën geëxtraheerd en beschreven. Ze stellen toekomstige actielijnen voor mogelijke implementatie voor in een academische omgeving van onderzoek en onderwijs, alsook in het professionele veld. De nadruk ligt op architectonisch ontwerp en de figuur van de architect als tussenpersoon in deze transformatieprocessen.

Comments are closed.