Over 60 students from the Masters of Architecture and Urbanism & Spatial Planning took part and delved into the transformation of diverse university campuses in Ghent, intricately weaving them into the city’s social fabric and blue-green infrastructure. The design proposals spanned various scales and time horizons, imagining radical spatial futures for the next 100 years. The designs culminated in a collectively assembled model, setting the stage for the final presentations and reflections.
The commencement of this year’s workshop week was marked
by a compelling intersection of two spatial considerations: how
universities and colleges engage with the cities in which they are
located and how urban green infrastructure can be planned and
designed in a historically grown, dense city. The enthusiasm grew
as we envisioned how campuses could provide opportunities for
community placemaking and simultaneously enhance the city’s
resilience to the effects of climate change, such as increased urban
heat islands, flooding, and droughts, by ecologically activating its
open spaces and buildings.
This fusion of educational and climate-resilient infrastructure should
also prioritize socially equitable progress, resisting phenomena like
green gentrification, privatization, and endless studentification.
Thus, the question arises: How can we envision and shape future
socio-ecological relationships in Ghent, and what role can its
universities play in this endeavor? To answer this, we must embrace
the complexities of contemporary urban life, traversing various
scales and time horizons; zooming in and out, reflecting on the past
and looking ahead, all in an iterative manner.
Two ongoing projects have come to the forefront of our collective
endeavor. First, there is the 600-hectare KU Leuven project
currently in development, and secondly, the Green Climate Axes
(GKA) vision officially introduced by the City of Ghent in 2020.
Coordinators:
Dries Pattyn – Master of Urban Design and Spatial Planning
Ignacio Galán – Master of Architecture
An extensive photo report is available through this link.
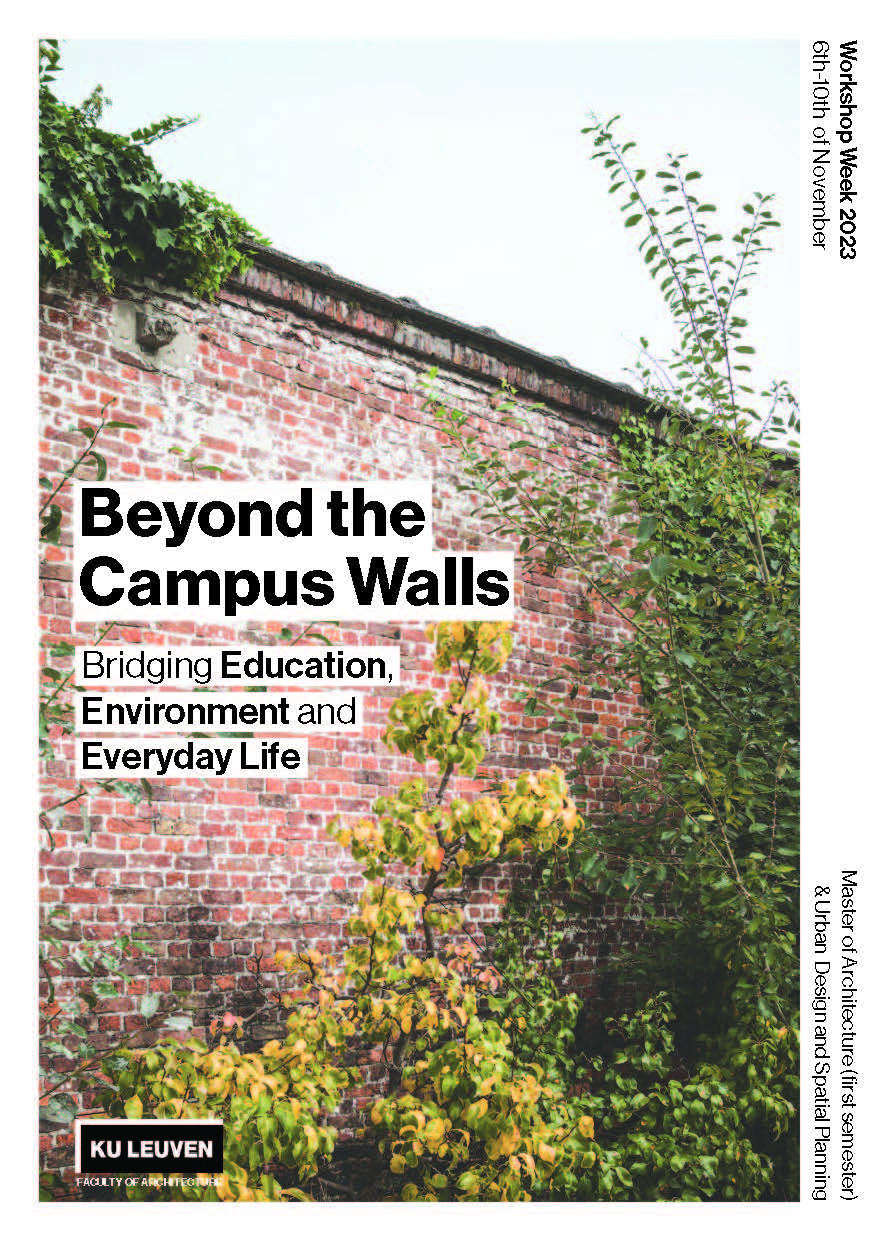
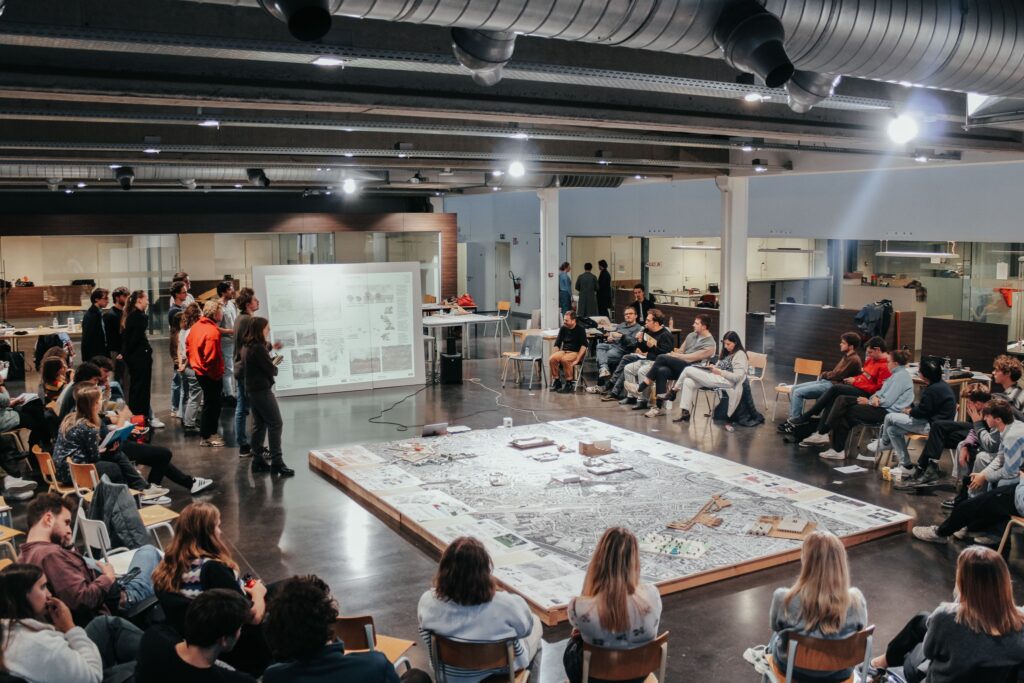
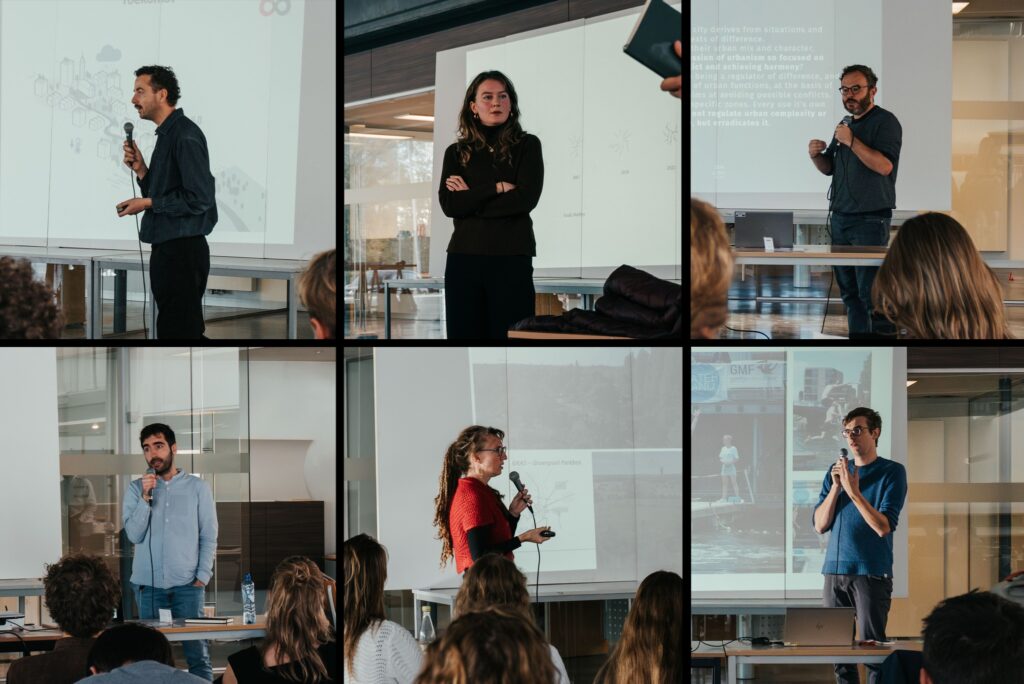
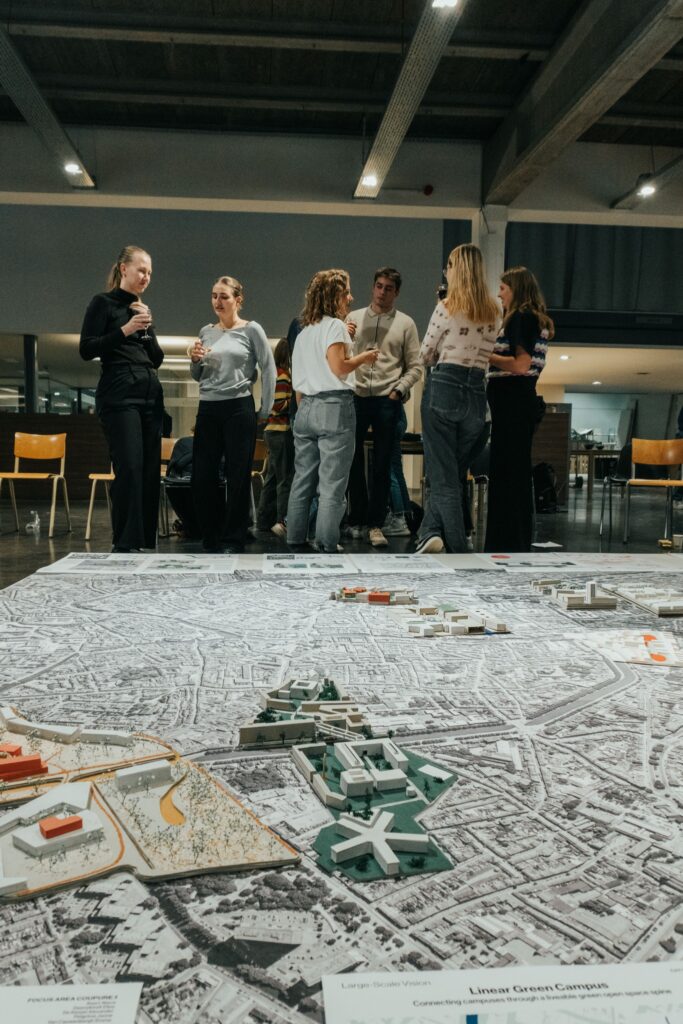
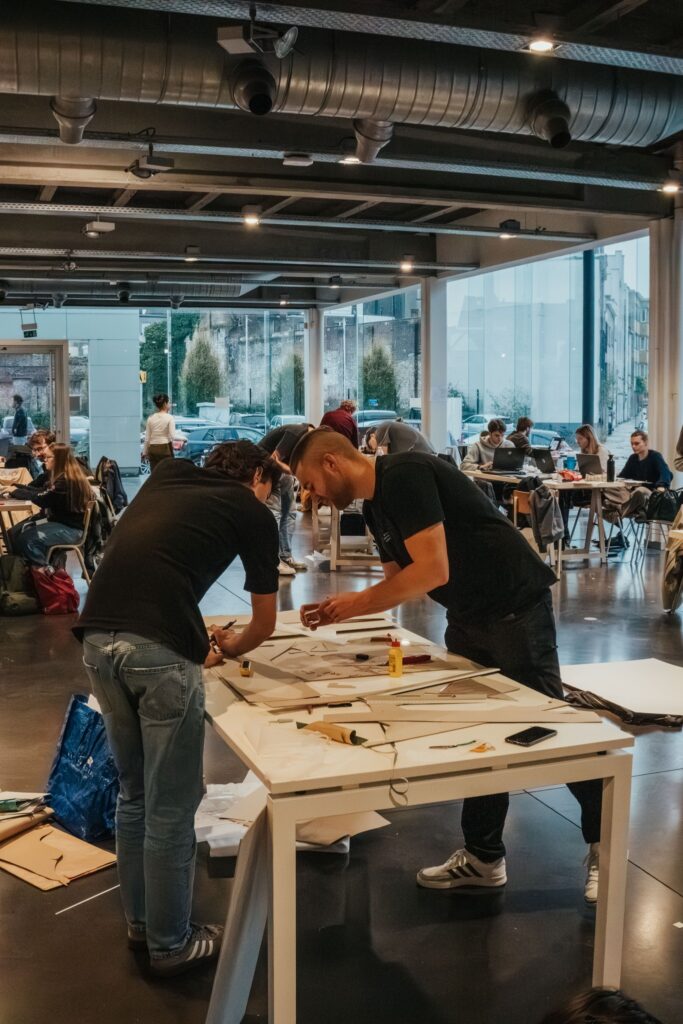
Comments are closed.